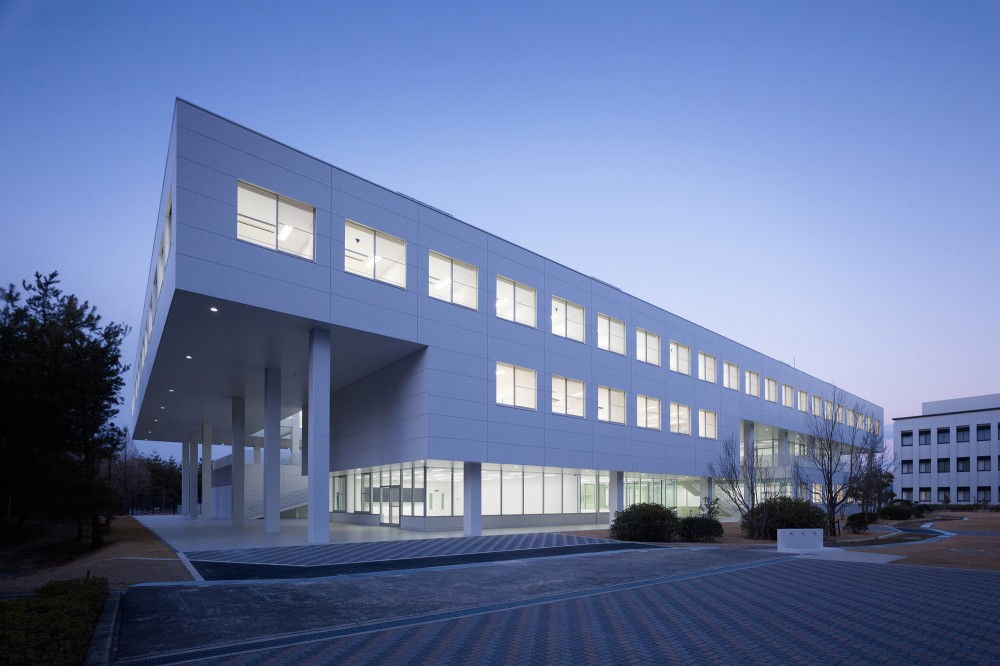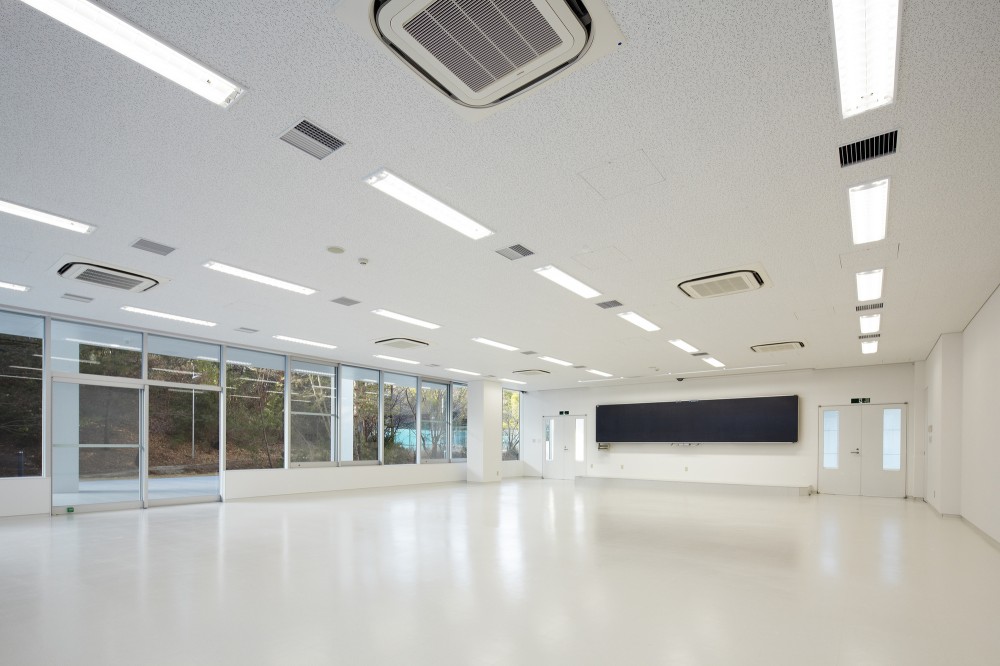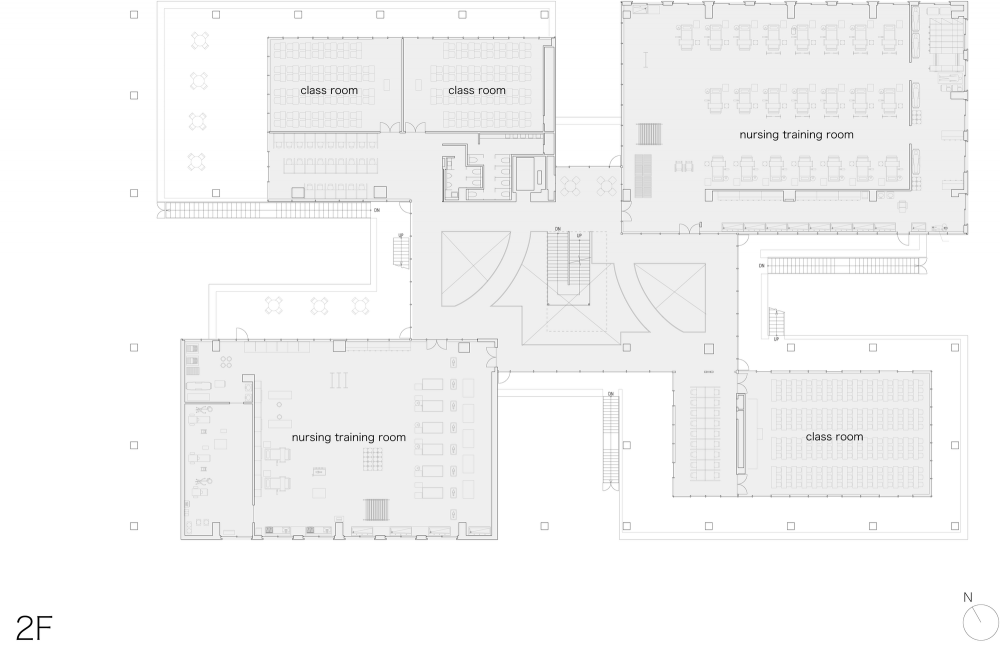




































Architects: Ishimoto Architectural
Location: Yawata city, Kyoto, Japan
Architect In Charge: Kou Ohashi
Project Team: Tsutomu Kobayashi, Yoshihiko Taniguchi, Kou Ohashi, Hiroyuki Nagaoka, Hiroki Tanaka, Toshihiko Sawamura, Mitsuo Ichikawa
Project Year: 2012
Project Area: 3,069.88 sqm
Photographs: Daici Ano
Setsunan University Hirakata Campus is located near the border of Osaka and Kyoto. A new faculty for nursing was to be established in this campus. This architecture is for this new faculty. The main programs required were class rooms, training rooms, laboratories, and seminar rooms.
A university is a place where people gather. We wanted make architecture by gathering the rooms as they respond to the way that people gather stay and move. And by this way create a place that is lively and provides various ways of behavior.
By piling up rooms so that space are left between them, we have created a void that connects in various directions. The void is connected to the interior just as verandas are often seen in traditional Japanese architecture. (Japan is a place where 2/3 of the year is pleasant to stay outdoors.)
The void takes in the changing elements around it such as the scenery, people, weather and so on. The void is also made as a passage for the students. So the moving and staying students do not only enjoy the changing environment of the void but become one of the changing elements as well.
Source: Ishimoto A

Không có nhận xét nào:
Đăng nhận xét