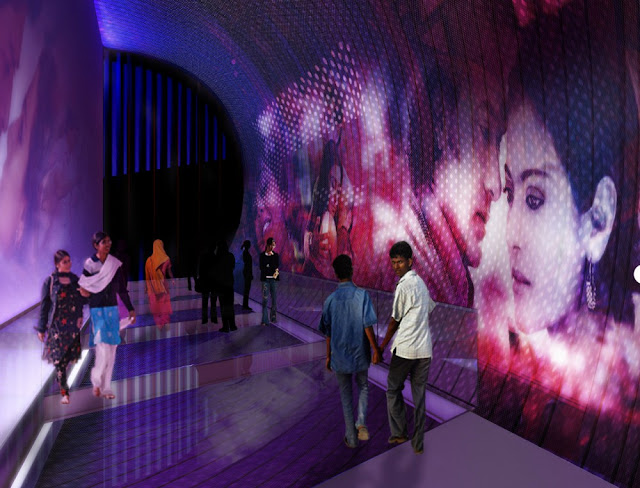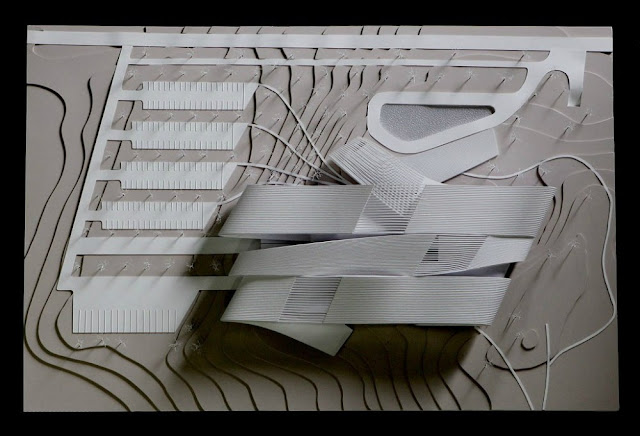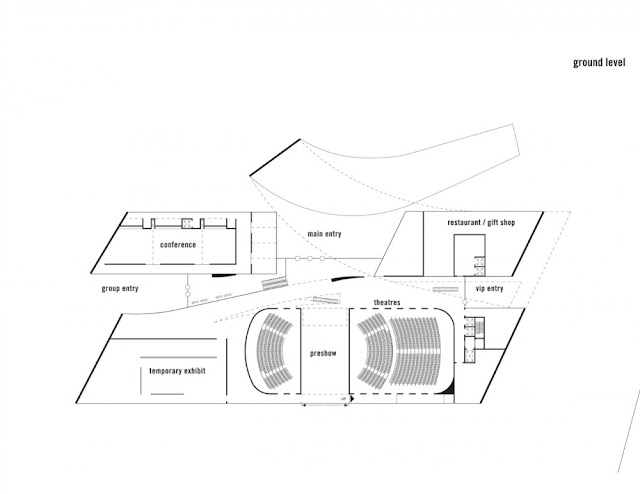'datong art museum' by foster + partners, datong, china
all images © foster + partners
construction has begun in datong, china on the 'datong art museum', designed by london-based practice foster + partners.
four pyramidal roof peaks interlock to define the exterior form, evoking the imagery of an erupted landscape. the external surfaces
are clad with corten steel, a material with earthen hues and will continue to weather over time. one of four new buildings bordering
a new cultural plaza, the 32,000 square meter center will be slightly sunken into the earth, matching the scale of its neighbors.
visitors descend through a stepped courtyard of sculptures to enter the museum.
at the ground level, a grand gallery with a 37 meter tall atrium with a clear span of 80 meters provides a centerpiece area
for large-scale installations and exhibitions. skylights within the high ceilings introduce northern and north-western daylight,
creating an optimal environment to display artworks with natural illumination and minimal solar gain.
aerial view of the entry plaza at night
perimeter exhibition spaces will contain state-of-the-art climate controls. artificial lighting runs along tracks within ceiling recesses
and a 5 meter grid along the floor integrates security, data and power. with 70 percent of the structure formed from a roof,
the building is insulated almost twice more than code requires, reducing the presence and necessary maintenance with only
10 percent overall glazing.
scheduled to open in 2013, the venue will represent the country in the 'beyond the building' basel art international tour.
main entrance














