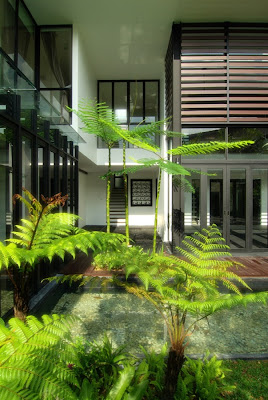May 2010
Architect: Aamer Architects
Location: Singapore
Clients: Mr Sundaraj Balakrishan & Ms. Amita Dutt
Main contractor: KLT Builders
Landscape: Nature Landscape
Structural Engineer: JS Tan & Associates
Project Year: 2010
Photographs: Amir Sultan




One of the main design challenges for this house was the rather tight triangular site. The entrance and façade from the street was very narrow, giving the house little presence.
The layout, orientation and even the form and massing of the house attempt to negate these site constraints. This formulates the overall design direction.
The L-configuration of the plans lends itself to the best possible engagement to site conditions, climate and vistas. The house opens up at the eastern façade, fronted by a central garden and landscape pond. Main spaces are orientated around this garden. The landscape pond extends from this garden to an intimate courtyard across to the other side of the double-volume living space. This courtyard demarcates the semi-private domain of the house. The west elevation assumes the rear of the house.
Punctuating spaces with lush greenery even at the rooftop becomes an intuitive design strategy that enhances the tropicality of the house, providing a ‘green frame’ to the vistas, screening the unpleasant and reducing the tightness of site.
The lap pool is strategically placed at the rooftop, where the best views are. This not only frees up the ground floor for more garden space but also provides passive cooling and insulation for the spaces below.
Perhaps the most prominent feature of the house is the dramatic front roof that slants from the attic to the car porch, giving the house the presence it needs from the narrow entrance and street.
Location: Singapore
Clients: Mr Sundaraj Balakrishan & Ms. Amita Dutt
Main contractor: KLT Builders
Landscape: Nature Landscape
Structural Engineer: JS Tan & Associates
Project Year: 2010
Photographs: Amir Sultan
One of the main design challenges for this house was the rather tight triangular site. The entrance and façade from the street was very narrow, giving the house little presence.
The layout, orientation and even the form and massing of the house attempt to negate these site constraints. This formulates the overall design direction.
The L-configuration of the plans lends itself to the best possible engagement to site conditions, climate and vistas. The house opens up at the eastern façade, fronted by a central garden and landscape pond. Main spaces are orientated around this garden. The landscape pond extends from this garden to an intimate courtyard across to the other side of the double-volume living space. This courtyard demarcates the semi-private domain of the house. The west elevation assumes the rear of the house.
Punctuating spaces with lush greenery even at the rooftop becomes an intuitive design strategy that enhances the tropicality of the house, providing a ‘green frame’ to the vistas, screening the unpleasant and reducing the tightness of site.
The lap pool is strategically placed at the rooftop, where the best views are. This not only frees up the ground floor for more garden space but also provides passive cooling and insulation for the spaces below.
Perhaps the most prominent feature of the house is the dramatic front roof that slants from the attic to the car porch, giving the house the presence it needs from the narrow entrance and street.























Không có nhận xét nào:
Đăng nhận xét