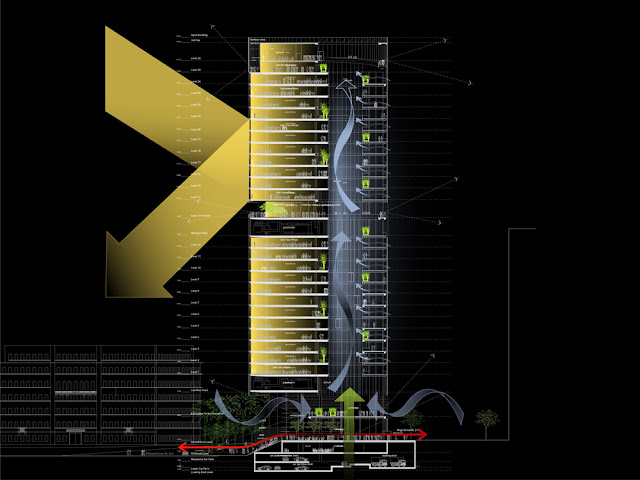








Architects: Ingenhoven Architects
Location: Sydney, Australia
Client: Dexus Property Group
Project Year: 2011
Photographs: Courtesy of Ingenhoven Architects
On August 30, Australian Prime Minister, Julia Gillard, inaugurated the new 1 Bligh Office Tower in the center of Sydney, designed by Ingenhoven Architects + architectus. The building received the highest score in the Australian “Green Star”-standard, a “6 Star/World Leadership”-certification.
On August 30, Australian Prime Minister, Julia Gillard, inaugurated the new 1 Bligh Office Tower in the center of Sydney, designed by Ingenhoven Architects + architectus. The building received the highest score in the Australian “Green Star”-standard, a “6 Star/World Leadership”-certification.
The shape of the 30-story building is derived from view corridors and the solar orientation. The transparent office building with an elliptical floor plan offers unobstructed views of the world- famous Harbor Bridge of Sydney. A public plaza complements the opposite Farrer Place to create one of downtown Sydney’s most attractive urban spaces. A large grand staircase and the first floor are public. Two new cafes and a Kindergarten in the building help animate the space.
Central element of the building is an atrium that is as tall as the tower. It offers natural daylighting and allows for a natural ventilation of the offices and balconies that face the atrium. Glass elevators go up and down in the atrium, making travel to and from the workplace an exciting spatial experience.
Another special spot is the outdoor terrace with a harbor view at the transfer-level in the 15th floor as well as the large roof top terrace at the 28th floor – a unique spot in Sydney. The tower is the first one in Australia to have a double skin facade and to use natural ventilation.
The energy system combines cooling, heating, electric power generation (so called „Tri-Generation“) and a vacuum tube solar collector that produces electricity on site. Because water is an especially precious resource in Australia, “1 Bligh” has its own filtration plant in the basement, capable of cleansing more waste water that the building actually produces. Because of that more
waste water from the public sewage system is used, cleaned and brought back to the cycle. 300 safe parking spots for bikes (complete with shower) make the environmentally friendly commute to the building easy and complete the ecological profile of the building.

Không có nhận xét nào:
Đăng nhận xét