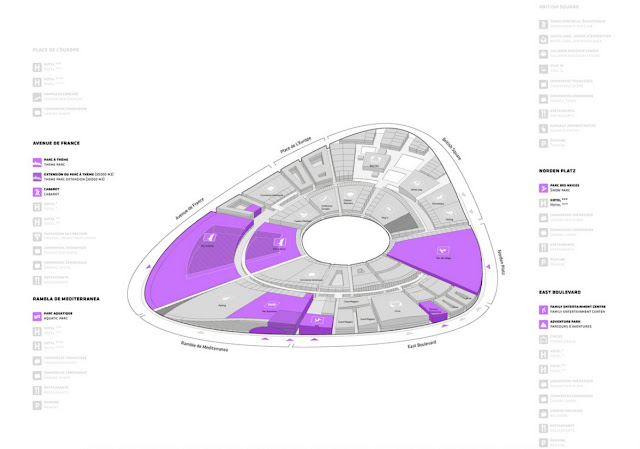'pierescape' by aedas, chicago, illinois
all images courtesy navy pier vision
'pierescape' is one of the shortlisted proposals for the navy pier competition by davis brody bond of international firm aedas,
boston-based landscape architecture practice martha schwartz partners in collaboration with chicago-based halcrow yolles,
marshall brown projects and solomon cordwelll buenze. the masterplan introduces an expanded network of public landscapes
for the people of chicago, supporting the city's mantra that the lakefront is and will be 'forever open, free and clear'.
contributing to the centennial vision, the design maintains daniel burnham's original creations while unifying the public spaces
to increase interaction between the scattered existing buildings, intermediary spaces and urban context. once viewed as a tourist destination,
the landmark will be returned to everyday life with the gateway plaza, 'scoop' wetland park, south dock porch, smaller boat piers,
floating parks and pool zones.
aerial view of ferris wheel in pier park
four new boat docks with ticketing pavilions will host the entertainment and sightseeing lines. three zones of floating parks
upon an angled arrangement of ramps and pathways will contain an array of seasonal activities, including areas for performance,
play and quiet rest. areas for heated shelter will welcome visitors during the cold months. the undulating surfaces are ideal
for skateboarders in summer and snowboarding in winter weather.
pier park
pier park
floating park
floating park
eastern park
park during winter
arcade at night
gondola floating over the chicago river
aerial view of the pier from the lake
aerial view of pier
model
site plan
site plan
gateway plaza site plan
pier park site plan
floating park site plan
diagram of gateway plaza
diagram of floating park
diagram of east edge park
pier structure
1. lower floatation device
2. guide piles
3. upper floatation device
4. horizontal bracing and struts
5. reinforced concrete columns
6. galvanized steel frame
7. pinned connection joints
8. expansion joint
masterplan sketch
sectional sketch











































