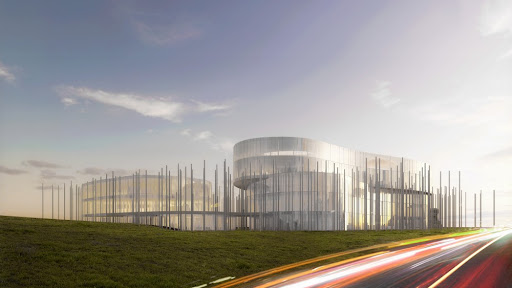


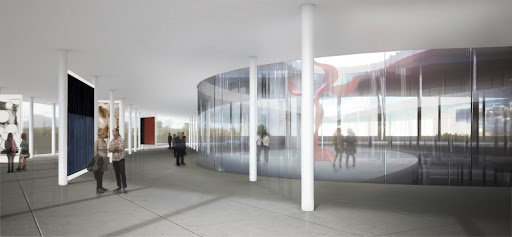
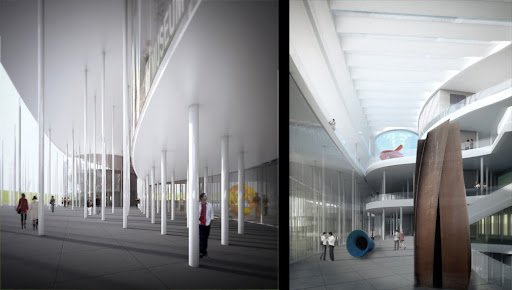
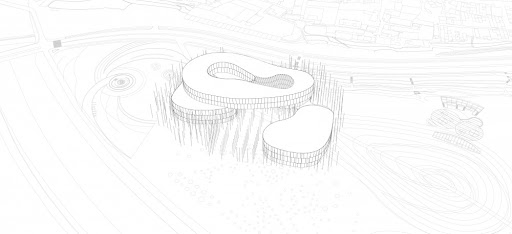





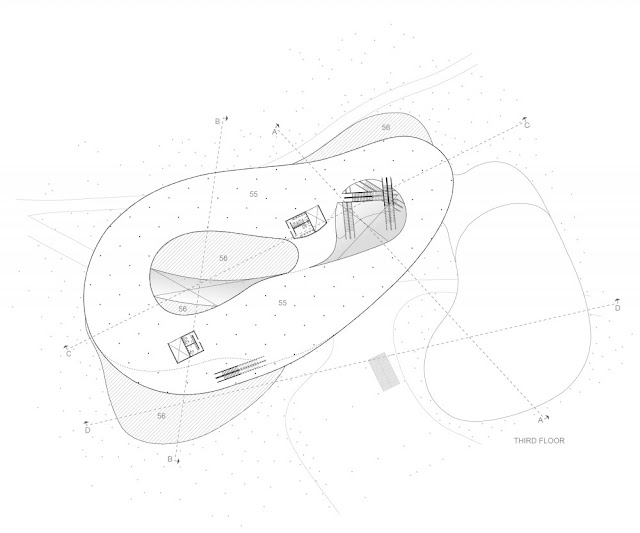

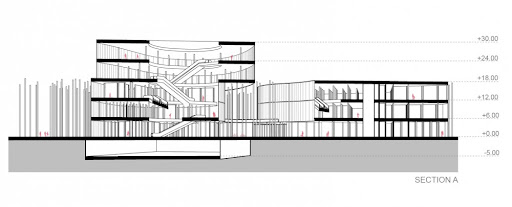




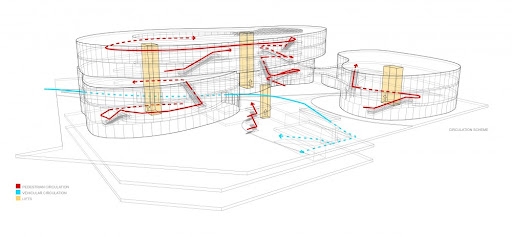

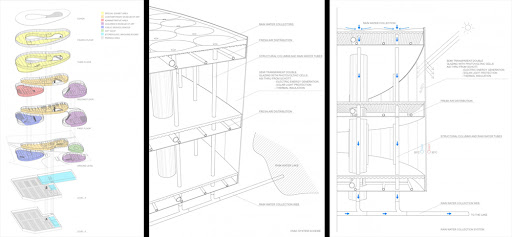


El gobierno de la Nueva Ciudad de Taipei planea construir un museo de artes de nivel mundial en su distrito Yingge. En un llamado a propuesta a través de un concurso internacional de diseño conceptual, esquemas creativos y visionarios están pensados para entregarles a este museo un espacio de exhibición con un carácter fresco y versátil.
La propuesta de la oficina de arquitectura DCPP arquitectos, para el “New Taipei City Museum of Art”, es un diseño abierto e incluyente que busca borrar la barrera de exclusividad que existe generalmente del mundo del arte, de los patronos y de los expertos.
De esta manera, la arquitectura del museo busca la eliminación de los límites tradicionales entre espacio de exhibición y circulación, así como de interior y exterior. Cada parte del museo está representada por un espacio sin límites que puede contener cualquier tipo de expresión.
Cada espacio es parte de un gran organismo conectado el cual se expande y extiende a lo largo del sitio, actuando como un filtro y como un espacio de transición entre lo público y el arte.
Se crea un bosque de columnas que se extiende en la topografía tanto en el exterior como en los espacios interiores y actúa como el dispositivo que delinea el espacio. Cada parte del programa tiene una distancia específica y uniforme entre columnas. Esto crea una atmósfera única a través del museo donde los espacios sólo están definidos a grandes rasgos.
Los primeros tres niveles del museo están en medio del bosque de columnas que rodean al edificio. Conforme el visitante se mueve hacia los dos niveles superiores los cuales contienen las galerías principales, este bosque de columnas comienza a desaparecer. Al llegar, el visitante puede disfrutar de un espacio que flota sobre todo el resto.
Estas galerías principales están definidas sobre todo por la flexibilidad. Aquí, la retícula de las columnas es las más abierta, otorgando a los curadores del museo un espacio amplio para diseñar exhibiciones y secuencias que pueden responder a cualquier necesidad.
Es este nivel de flexibilidad y apertura lo que hará que el “New Taipei City Museum of Art” sea un foro público único para el arte, el aprendizaje y la cultura.
Arquitectos: DCPP arquitectos
Ubicación: Taipei, Taiwan
Fecha: 2011
Área Proyecto: 59,740 m2




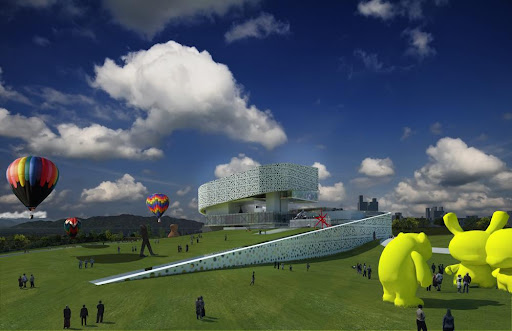

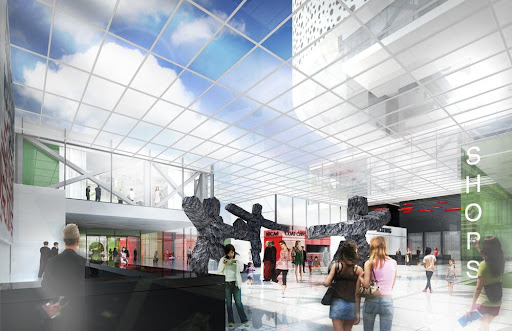

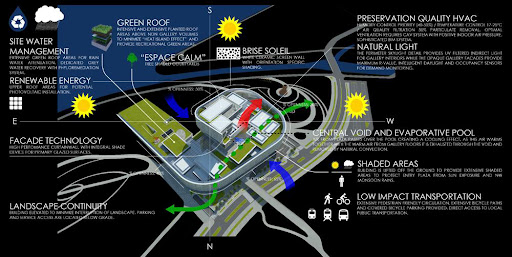

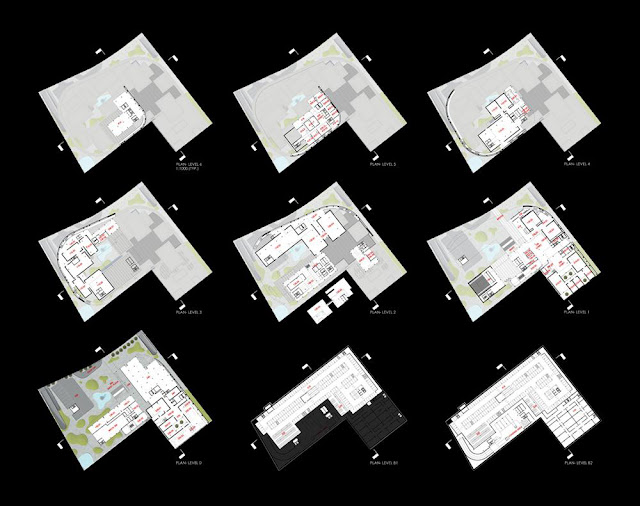

Project Details:
Location: Taipei, Taiwan
Type: Cultural - Public
Architects: Zerafa Architecture Studio – www.zerafaarchitecture.com
Design Team: Jason Zerafa, Joaquin Boldrini , Bridgett Cruz
Associate Architect: Gregory T Waugh AIA
Structural Engineer: Gilsanz Murray Steficek LLP.
Client: New Taipei City Government.
Facility: Art Museum
Size: 53,000 sm
Status: International Competition Proposal.
The New Taipei City Museum of Art should propose a new paradigm for celebrating art in Taipei, one that brings lifestyle, art, recreation and education together to celebrate a vibrant cultural identity for the community. The fusion of art with all aspects of one’s daily experience is driven by ideas about the intrinsic relationship between art and life relevant in popular contemporary culture in Taiwan. The new museum seeks to embody these ideas and provide an iconic venue for the spontaneous unfolding of contemporary life. The existing park located at the meeting of the Yingge and Dahan rivers within which the Museum sits, is one that immediately reveals a dynamic juxtaposition between the constructed nature (the park environment) and the density and “urban” scale of the surrounding hillside context. The somewhat auspicious relative condition of these two abstract realities, both organic, yet both man-made provides the perfect setting for this museum.
“Our design for the NTCArt proposes a dramatic physical intervention into the Yingge park landscape in the form of a line. Not unlike the Spiral Jetty earthwork of Robert Smithson, or the meandering Wall installations of Andy Goldsworthy, this line defines a curving edge or a path at a scale that is not immediately legible to the individual, yet acts as an ordering element in the landscape. The line emerges from the ground plane within the park at a continuous slope and follows a spiral path that terminates centrally within the site projecting itself skyward. Its monumental scale is born of the undulating contours of the park landscape and the spiral movement from park ascending into the site is a natural response to the twisting momentum of the two diverging river beds that define the park limits.”
Contained within this spiral line, the museum’s programmatic spaces are loosely organized in an organic cascading composition rotating around the central void defined by the spiral. The typical galleries and program elements are conceived as individual 3-dimensional objects. Viewed in the round, these program boxes are given scale and identity, and yet they are clustered together to create a complex urban form recalling the dense composition of buildings that dot the surrounding hills and images of the famous cascading hill town of Jiufen.
Circulation through the museum at each of the six terraced level becomes one of discovery and surprise not unlike the experience of visiting a hilltown. As a counterpoint, the spiral line determines the outer edge of the primary and more direct vertical circulation path through the museum. Layered behind the screen wall, this glazed volume contains stairs connecting each terrace level and serves as the spatial link to breakout spaces adjacent to the clustered galleries.
The exposed exterior surfaces of the galleries, sides, top and even underside provide multiple canvases for nonconventional exhibition use. It will be difficult to predict where the art will be found as in this cascading configuration, the in-between, or accidental spaces and surfaces become opportunities for the casual discovery of surprise installations. The art will reveal itself in new and surprising ways, suspended within the void, appearing on the ledges and terraces, projected onto the many surfaces and engaging with the physicality of the building.
The slipping and sliding movement of the gallery boxes create a series of smaller scale foreground and background objects floating delicately above the site. This design approach maintains the relative compactness required by the desire to impose a limited footprint, yet achieves the rich variety and mix of heights and massing that is desired.
Within this composition, the NTCArt Children’s Museum is conceived as a 2-story container distinct from the main Museum, within which individual program elements as well as a series of exterior voids are arranged. The Children’s Museum is located at the point at which the screen wall emerges from within the landscape to provide an immediate relationship to both the lobby and the park. The landscape slopes up onto the roof, offering views to and from the interior and providing direct access from the park. Conceived as a sunken “toybox” in the park, children are encouraged to experience the park and museum together as the limits of each are left unclear.
Source: www.zerafaarchitecture.com

'outside the box' exhibit at the artistree in taikoo place, hong kong, china
image © swire properties
artistree is featuring 'outside the box', hong kong's first comprehensive exhibit of work created by the canadian born and
los angeles-based architect frank gehry. conceptual sketches, models, photographs take visitors on an illustrative journey
through his unique vision and design process used to generate buildings. models chronicle the various formal stages of his
projects demonstrating designs which require innovation to advance existing technological and structural boundaries.
established landmarks including the walt disney concert hall, guggenheim museum bilbao and vila olímpica fish sculpture
are presented alongside the hong kong museum complex, which is still in a conceptual phase. development drawings and
a large model provide visitors with 360 degree views of the architect's first residential project of the region, the residential
development at 53 stubbs road, the peak, hong kong sar, china.

model of the hong kong museum complex
image © swire properties

beginning of exhibit
image © swire properties

models and photographs for the der neue zollhof, düsseldorf, germany
image © swire properties

photograph, model and sketches for the guggenheim museum bilbao, bilbao, spain
image © swire properties

photographs and model of the 2008 serpentine gallery
see designboom's original coverage of the project here.
image © swire properties

process models and photographs of residential development at 53 stubbs road, the peak, hong kong sar, china
image © swire properties

photographs of process models for residential development at 53 stubbs road, the peak, hong kong sar, china
image © swire properties

drawings and model of residential development at 53 stubbs road, the peak, hong kong sar, chinaimage © swire properties

model of residential development at 53 stubbs road, the peak, hong kong sar, chinaimage © swire properties

model of novartis campus gehry building, basel, switzerlandimage © swire properties

process models of hotel at marqués de riscal winery, elciego, spain
see designboom's original coverage of this project here.
image © swire properties

model detail of hotel at marqués de riscal winery, elciego, spain
see designboom's original coverage of this project here.
image © swire properties

model of vila olímpica fish sculpture, barcelona, spainimage © swire properties

video gallery with frank gehry's wiggle side chair for seating
image © swire properties

sketch of walt disney concert hall, los angeles, united states
image © swire properties

graphic of quote from frank gehry
image © swire properties

entrance to exhibit
image © swire properties
video © swire properties
video © swire properties



































