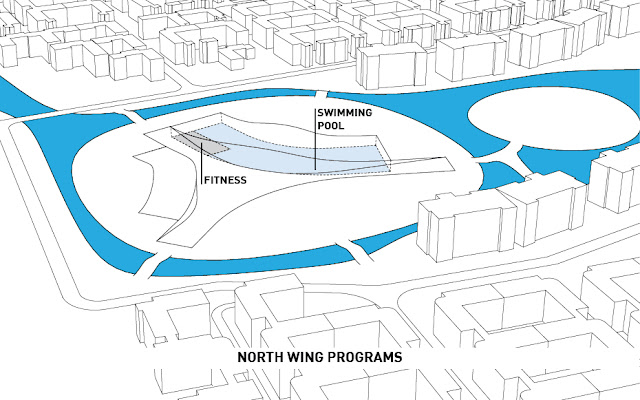 'dalian library' by architects collective, dalian, china
'dalian library' by architects collective, dalian, china
all images courtesy architects collective
vienna-based practice
architects collective has designed the 'dalian library' for the city of dalian, china. the curving
exterior shell is conceptually derived from a rose, the city's flower, blossoming towards the sky revealing a focal garden.
with a triangular footprint, the transparent structure creates a strong relationship with the nearby ocean. positioned within
a park setting, the center will become a landmark for both residents as well as visitors while serving as a symbol for
creativity and environmental harmony to the community.
all programmatic areas will provide contemplative atmospheres with visual connections to nature within a central courtyard
and the encompassing landscaped grounds which continue a petal motif. the undulating building profile will allow views towards
the bay from the upper level reading room. circulation will occur through a grand spiraling stair which wraps the central void
while stacks are placed at the outer perimeter.
 ground level
ground level
 stacks
stacks
 upper level reading room
upper level reading room
 aerial view of central courtyard
aerial view of central courtyard

aerial view of building

site plan

floor plan / level 0
 floor plan / level 1
floor plan / level 1
 floor plan / level 2
floor plan / level 2
 floor plan / level 3
floor plan / level 3
 floor plan / level 4
floor plan / level 4
 floor plan / level -1
floor plan / level -1
 elevation
elevation
 elevation
elevation
 elevation
elevation
 elevation
elevation
 site diagram
site diagram

views diagram
project info:
project type: construction of a new public library
location: dalian, china
procedure: invited competition
result: finalist
client: city of dalian
architect: architects collective
team: andreas frauscher, patrick herold, richard klinger, martin schorn, kurt sattler, fei tang
gross floor area: 50.000 m2
competition date: 10/2011
construction costs: 50.000.000 EUR

































































