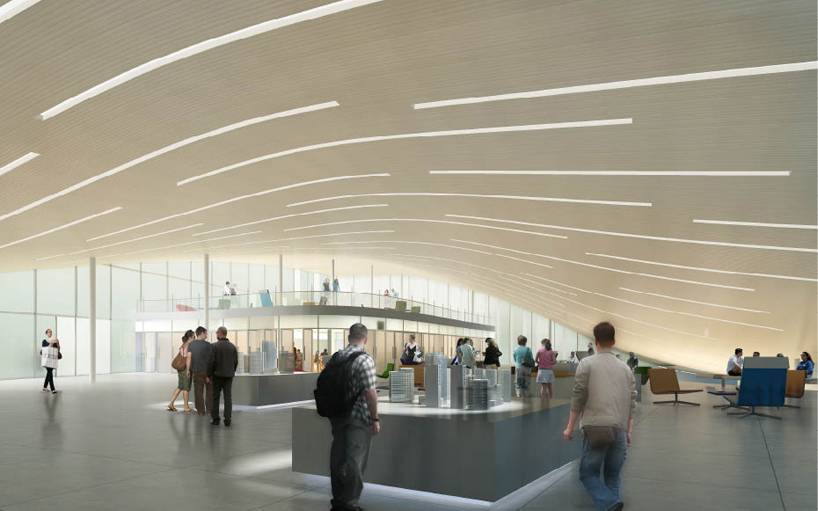 |
| Thêm chú thích |
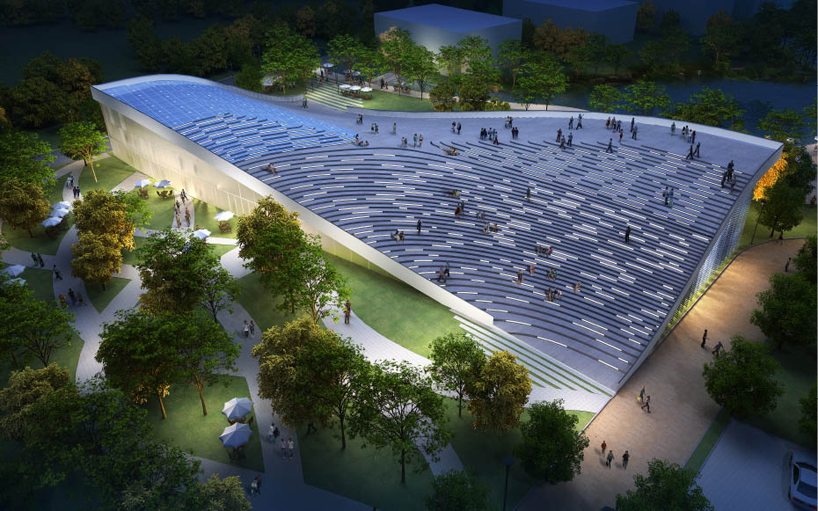
'beijing welcome centre' by JDS architects
all images courtesy of JDS architects
commissioned by real estate company vanke to design a visitor center in china's capital, JDS architects are developing the
'beijing welcome centre' a 5000 m2 structure which will stand as a gateway exhibition gallery for a new sustainable industry park
in the chinese metropolis.
the overall form is a manipulated box envelope adopted to address environmental and contextual concerns in order that it is as
low tech and low cost as possible. in their first manipulations of their plan, JDS architects have made it so that the site's
existing car park joins to the R&D centre, along with being accessible to the park loop. this arrangement allows the public to
walk directly over the building, so that it also functions as an outdoor pathway, offering one the opportunity to experience
an overview of the green space from an alternative height before descending again.
the facility's features are based on providing a sustainable piece of architecture. its undulating rooftop offers varied heights
to the center which in winter block the north beijing wind, while in summer promote a cool southeast ventilation,
creating a shadow to the south and moveable sun shading / solar cells to the east and west. this arrangement will allow the public
to walk over the building and experience an overview of the green space from a different height, before descending.
its assembly from a series of pragmatic scientific operations make the green visitor centre help promote the notion
of low tech sustainability.
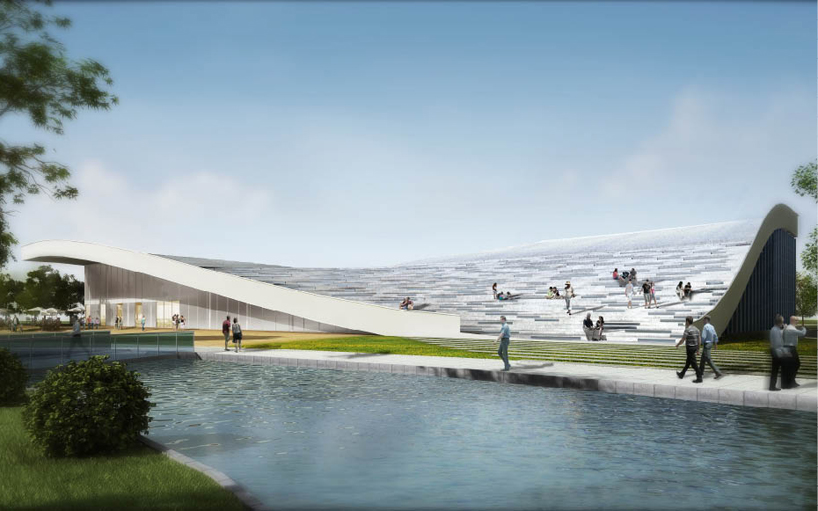
the lowest points of the undulating rooftop touch the ground, allowing visitors to walk directly over the building
interior view of the exhibition building
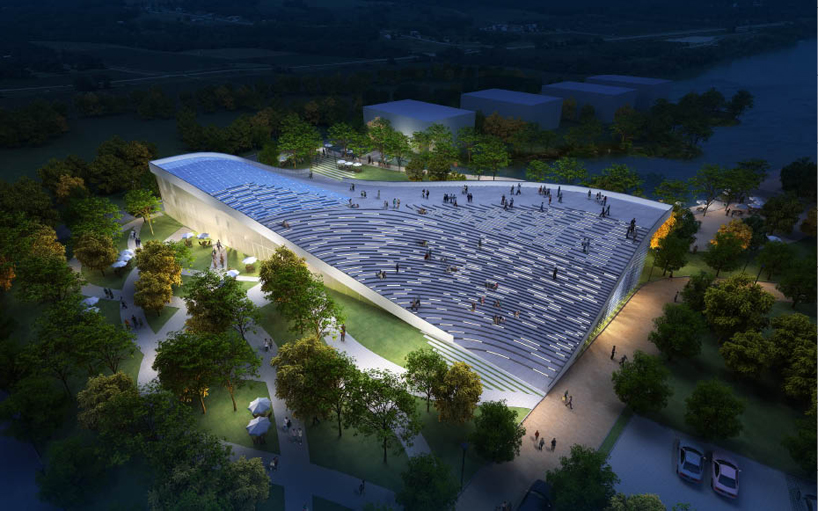
aerial view
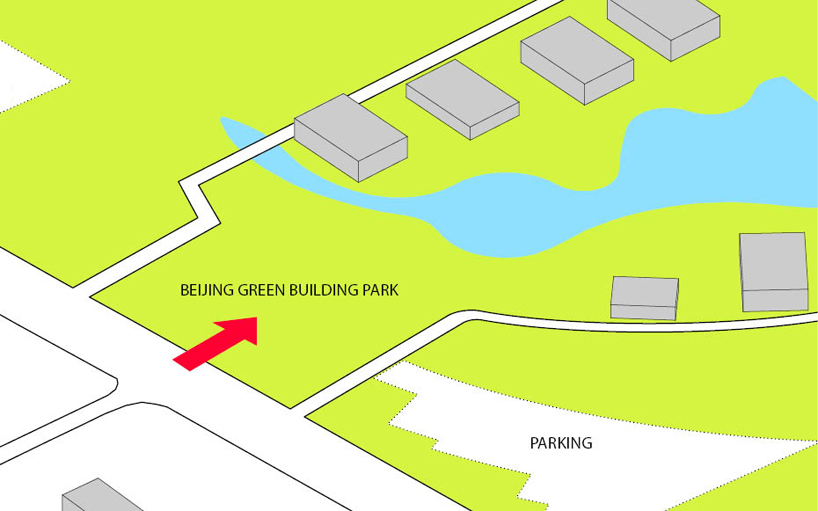
site diagram
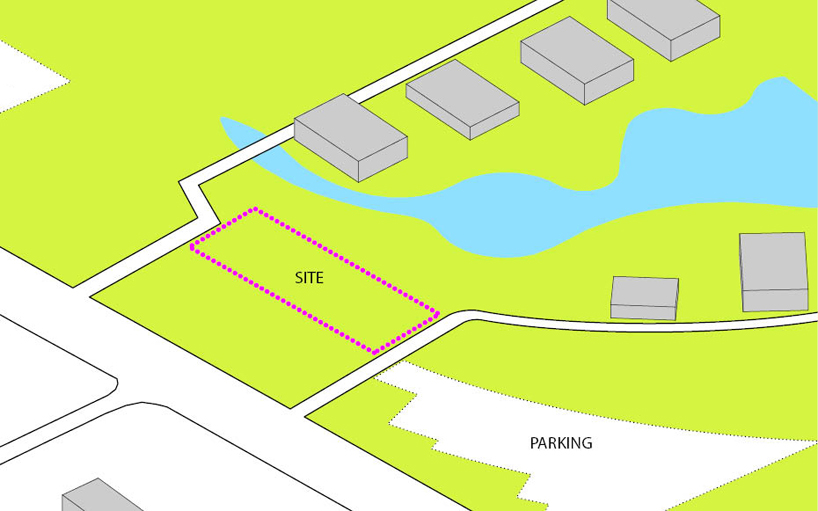
site diagram
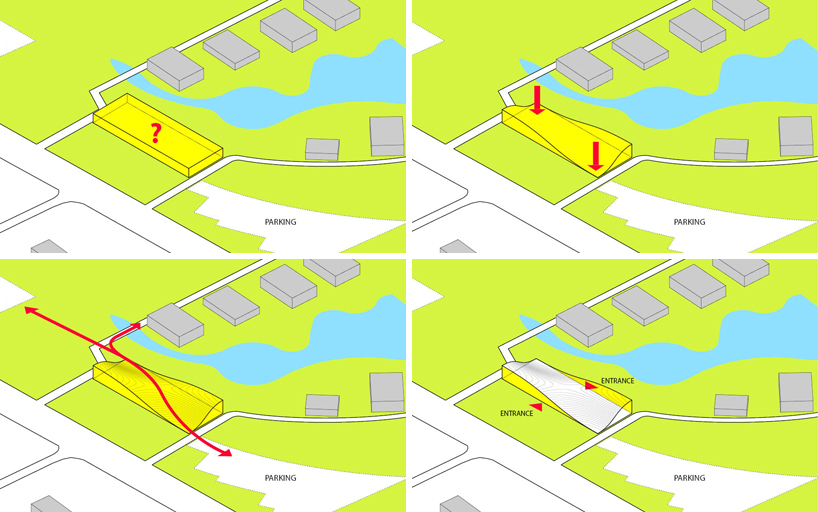
illustrating the manipulation of the box envelope
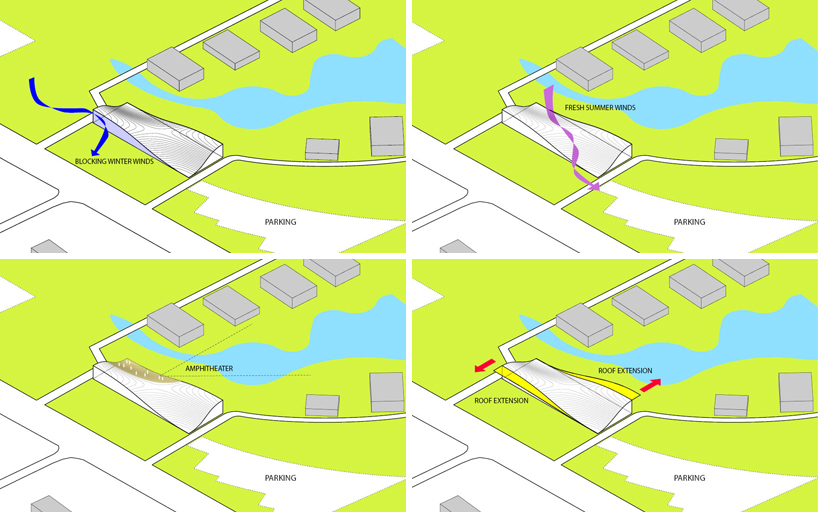
a series of manipulations have been developed to promote low tech sustainability
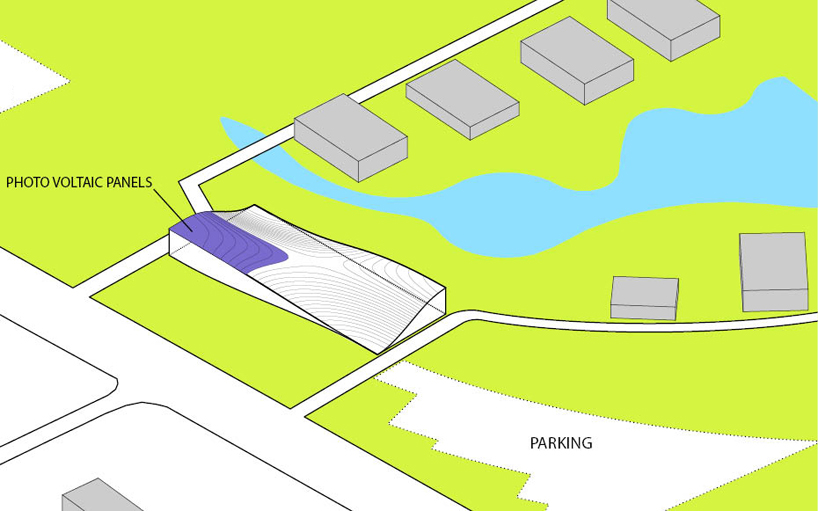
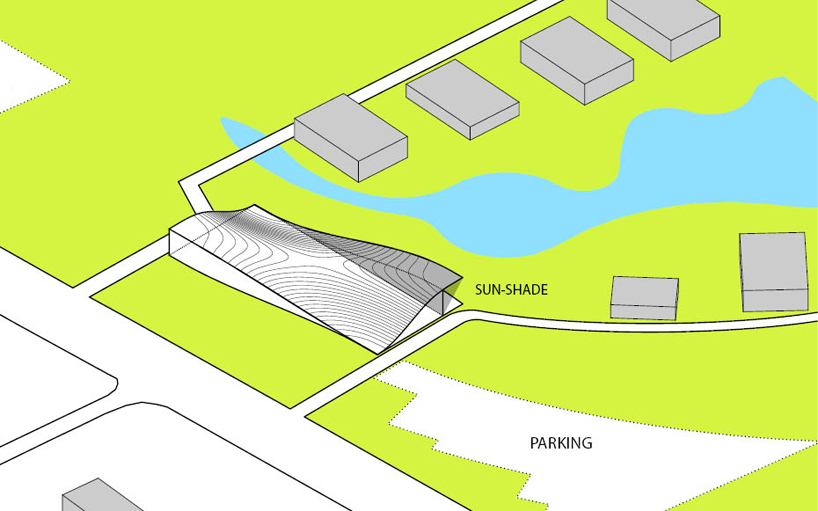
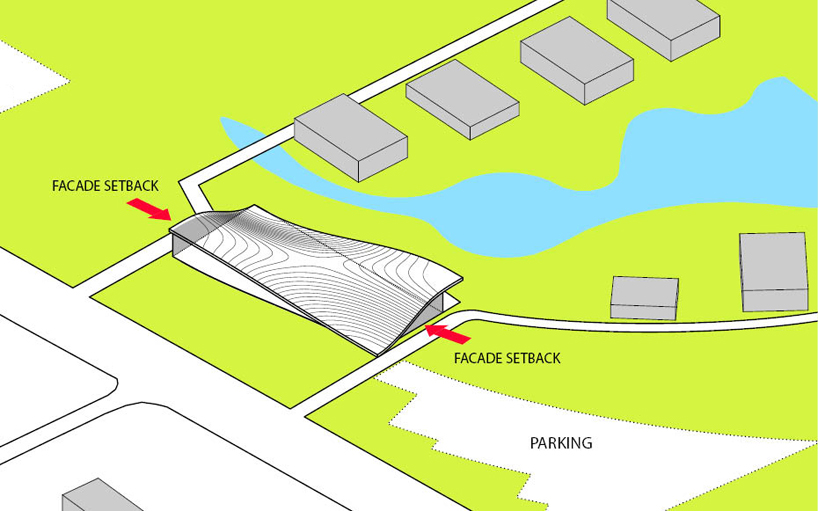
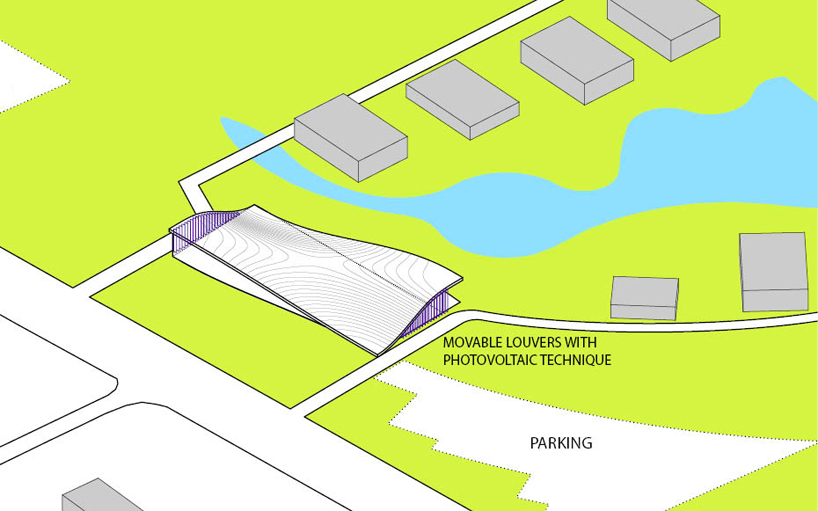
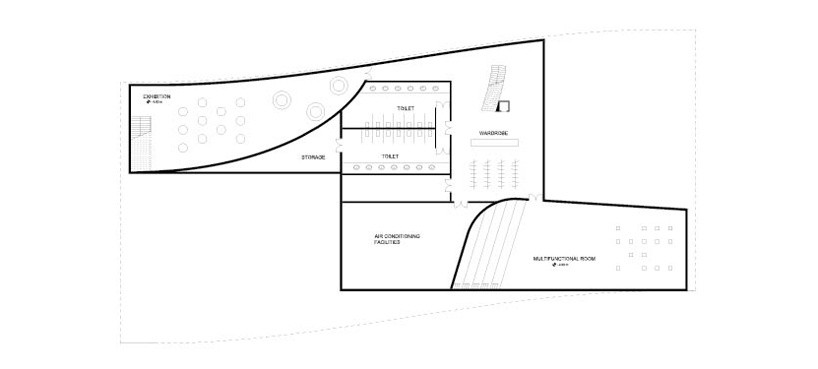
floor plan
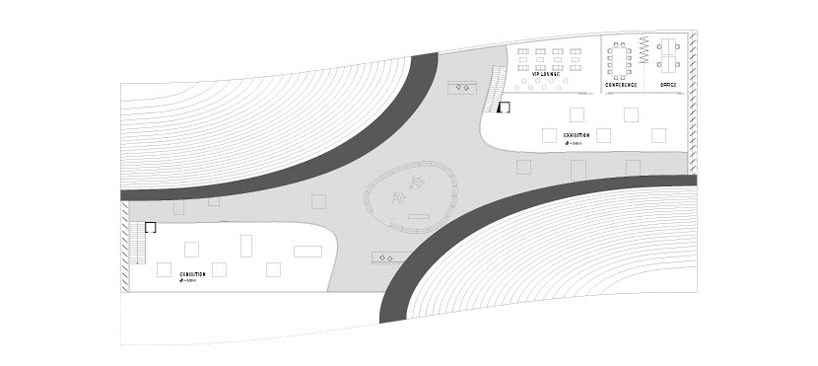
floor plan
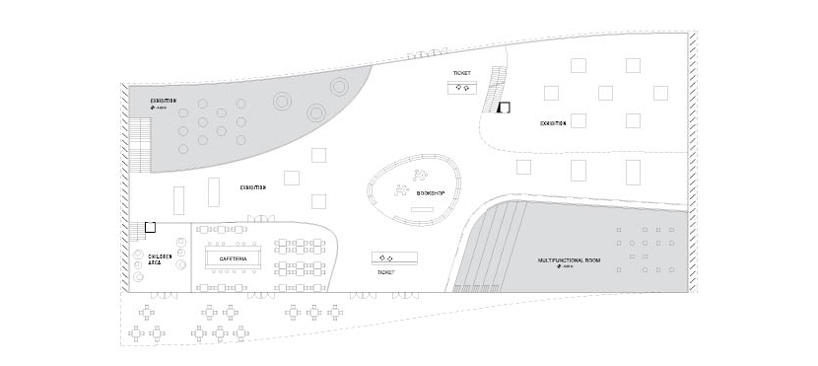
floor plan

section

section

elevation

elevation

elevation
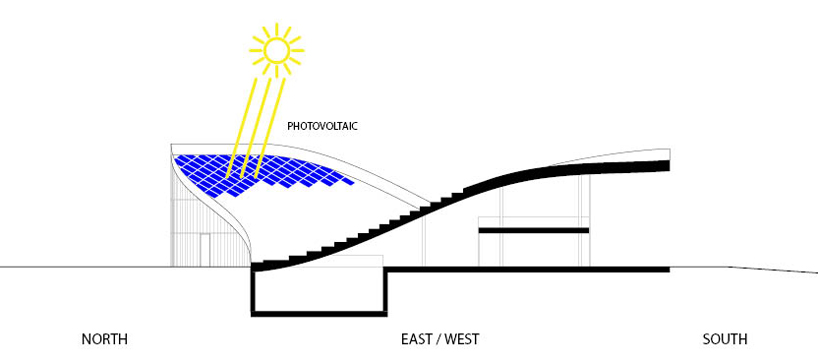
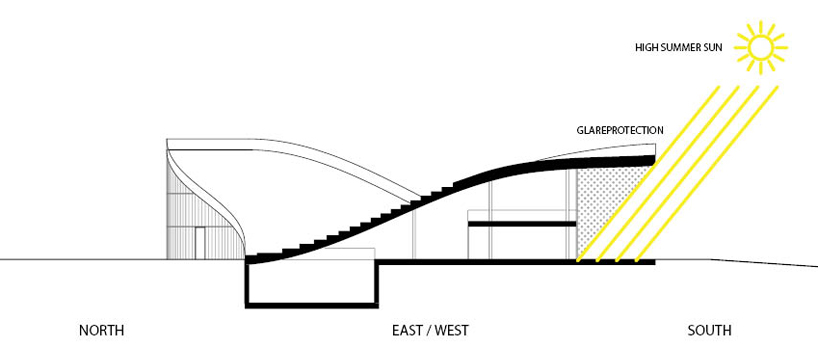
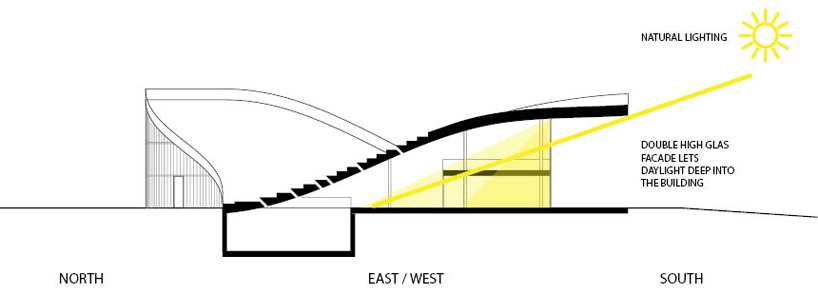
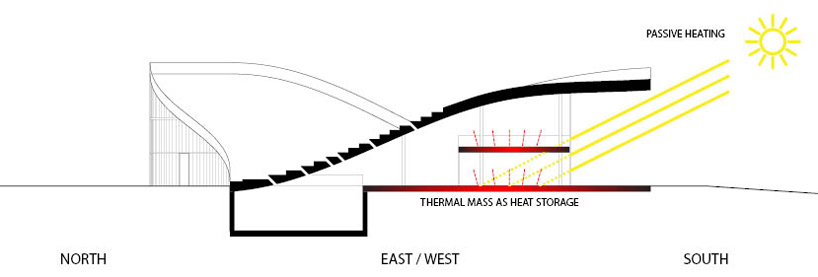
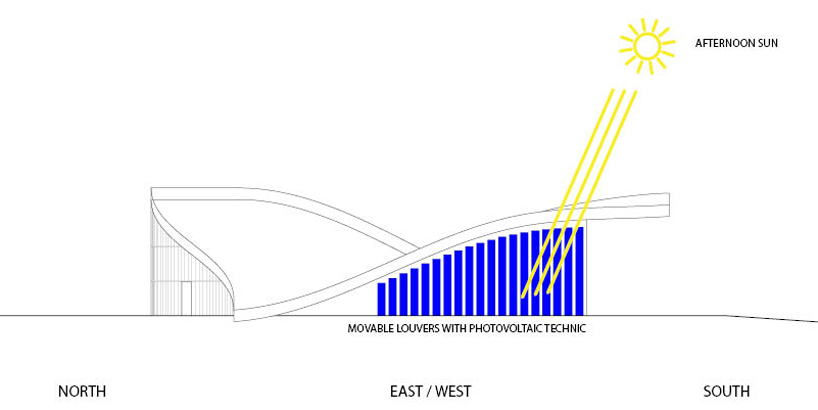
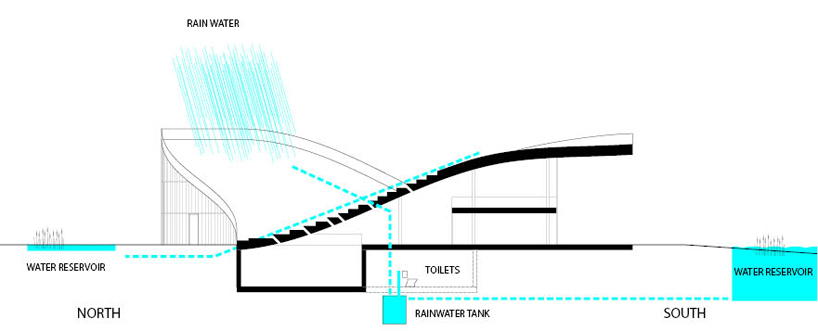
rain water usage
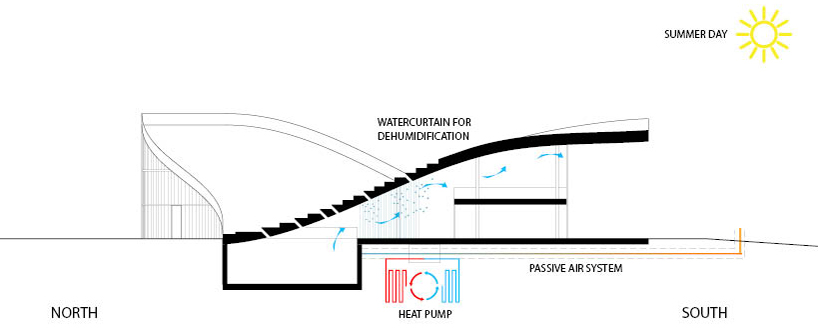
air system diagram
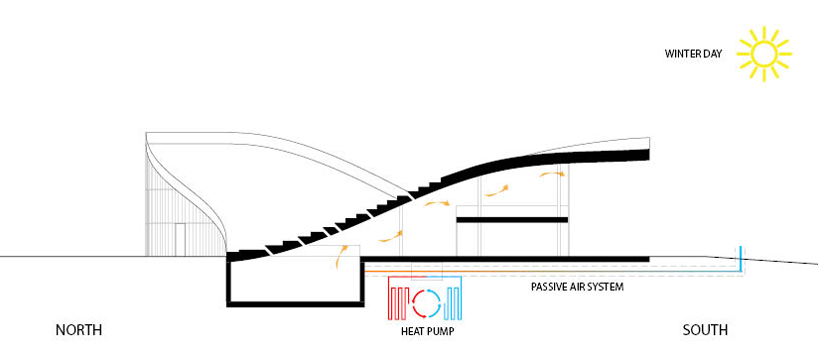
air system diagram
project info:
project: visitor center
size: 5000 m2
location: beijing, china
budget: confidential
client: vanke
team: JDS, transsolar, MUDI
JDS partner in charge: julien de smedt, andrew griffin
project leader: charlotte lieske
type: commission
status: ongoing 2012
project team: cristina marigo, iria carreira, amanda ripoll, mathilde claus, byeongmoo moon

Nhận xét này đã bị tác giả xóa.
Trả lờiXóa